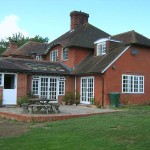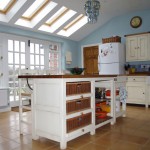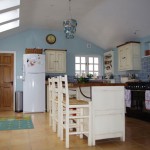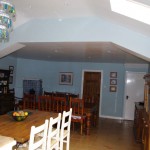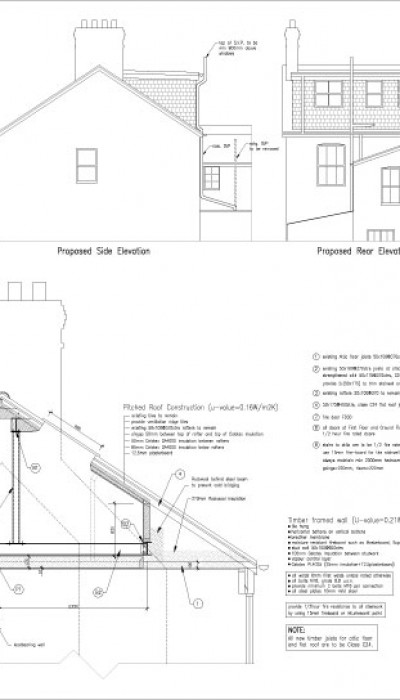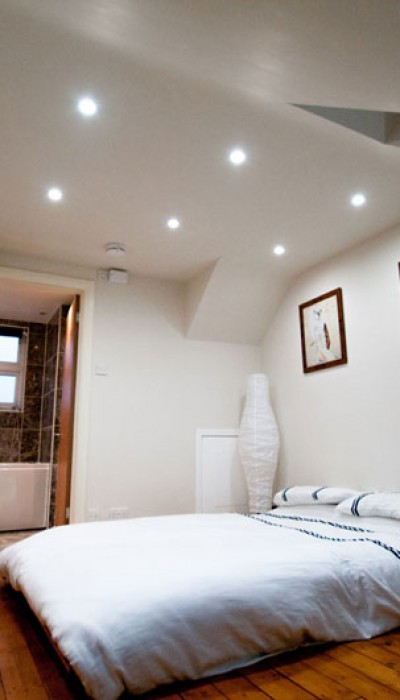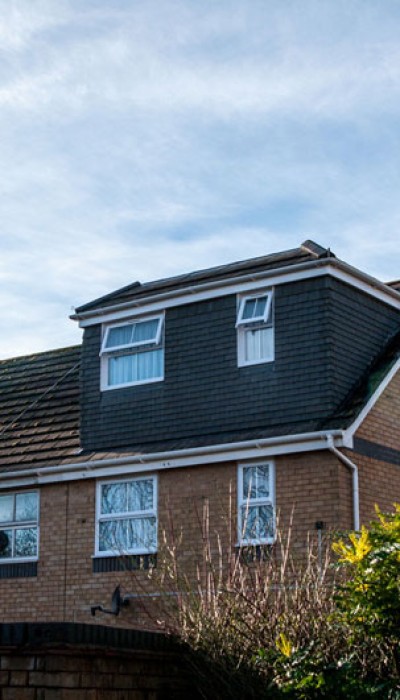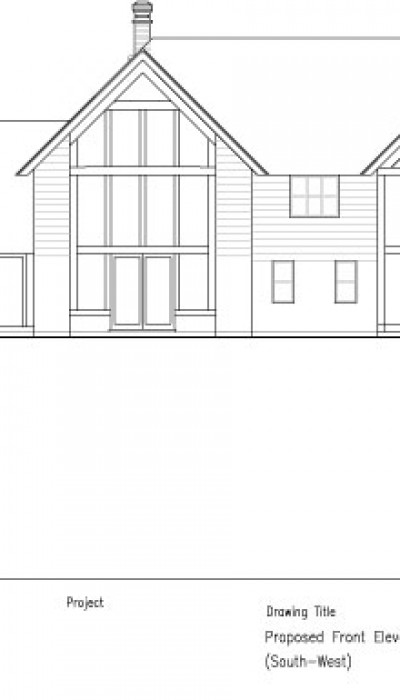Single storey house extension
Maplehurst, West Sussex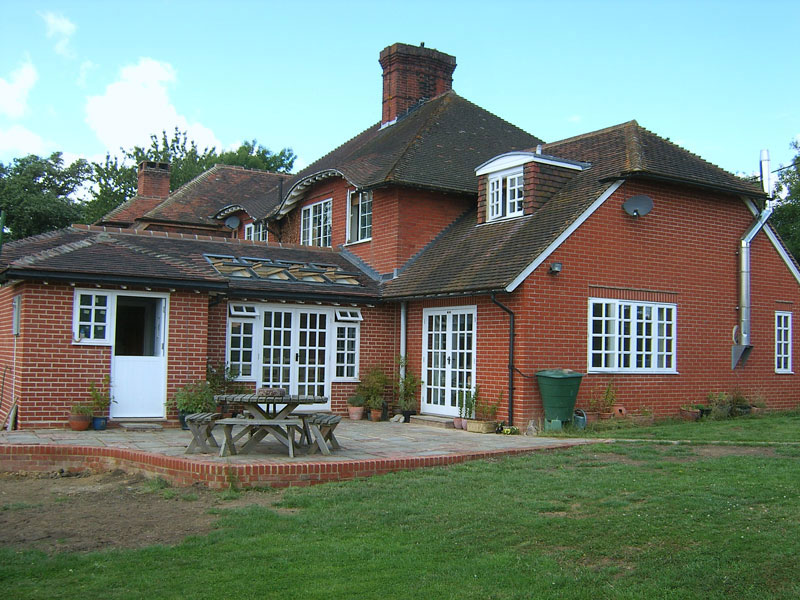
We were involved in preparation of building regulations and structural design.
Careful considerations were required during structural design stage to achieve vaulted roof in the kitchen and to minimise the length of downstand beams(*) cutting out the light to Dining Room. This was achieved by placing within the existing floor zone the flat section of a cranked steel beam supporting the rear wall of the house. The cranked portions of the beam follow the pitch of the roof in the extended room and create an aesthetically pleasing feature.
(*)( downstand beams are steel beams supporting the floor above and they are positioned under the floor joists).
Project Showcase
Our Latest Projects
Loft conversion
November 10, 2014
Loft conversion and extension
November 10, 2014
Loft conversion
November 10, 2014
Loft conversion
November 10, 2014
Internal alterations and refurbishment
November 10, 2014
Internal alterations and refurbishment
November 10, 2014
A new two storey house
November 10, 2014
Carmichael Building Design Ltd
Rosemary Cottage, Pound Lane, Mannings Heath, Horsham, West Sussex RH13 6JL
Tel: 01403 252794
© Copyright 2024. All rights reserved. Privacy Policy.
Website by BritWeb

