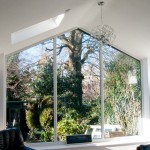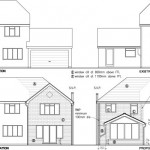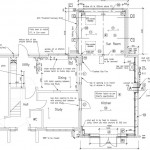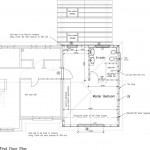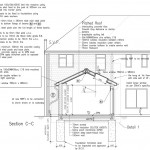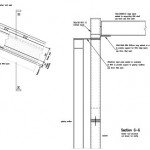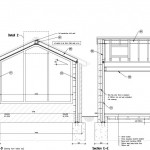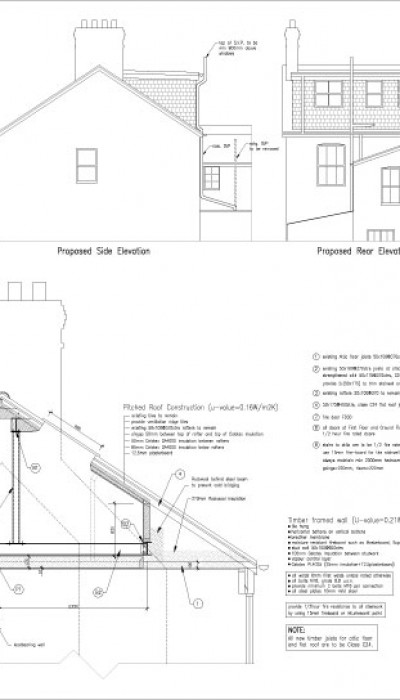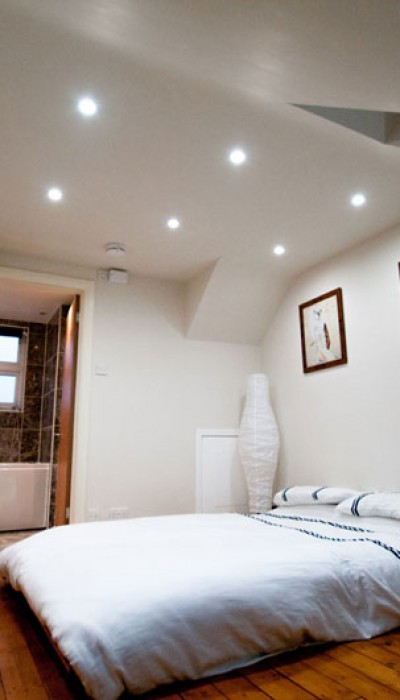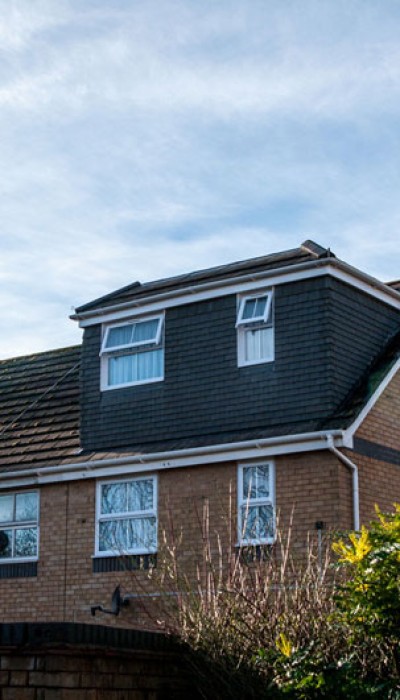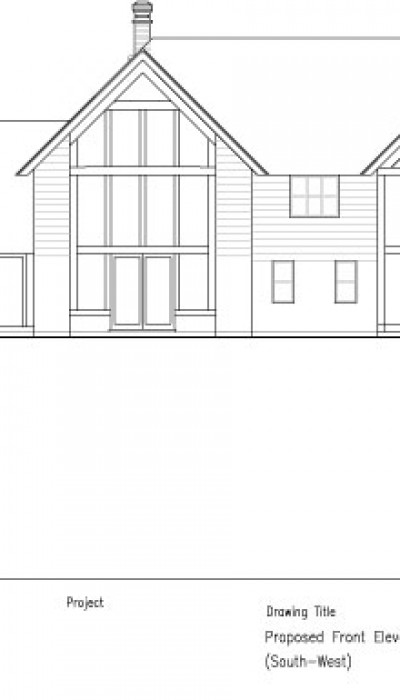Garage conversion, 1st floor extension and single storey rear extension
Horsham, West Sussex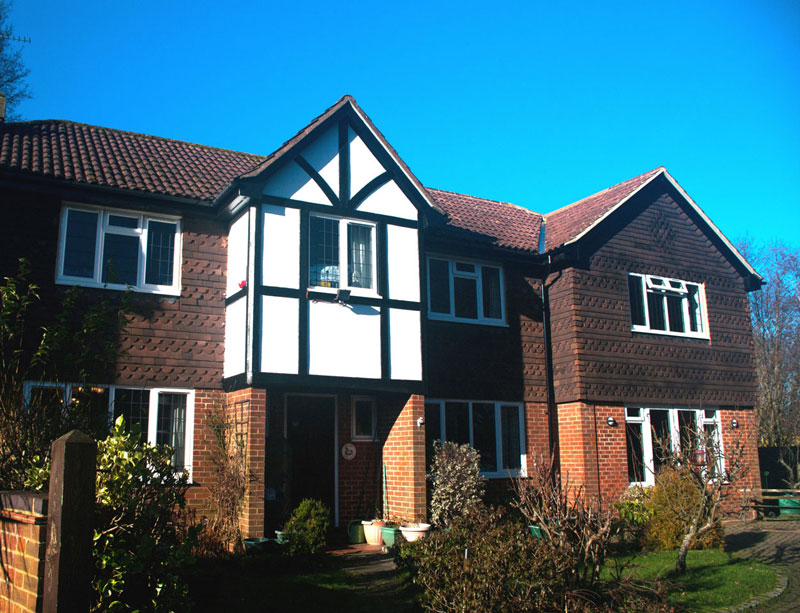
The Client’s brief asked for a conversion of a double garage into a kitchen/dining room, extension of first floor over the garage and a single storey extension at the back of the house. The single storey extension is integral with the converted garage. First floor is housing a master bedroom with an en-suite.
Project Showcase
Our Latest Projects
Loft conversion
November 10, 2014
Loft conversion and extension
November 10, 2014
Loft conversion
November 10, 2014
Loft conversion
November 10, 2014
Internal alterations and refurbishment
November 10, 2014
Internal alterations and refurbishment
November 10, 2014
A new two storey house
November 10, 2014
Carmichael Building Design Ltd
Rosemary Cottage, Pound Lane, Mannings Heath, Horsham, West Sussex RH13 6JL
Tel: 01403 252794
© Copyright 2024. All rights reserved. Privacy Policy.
Website by BritWeb





