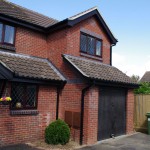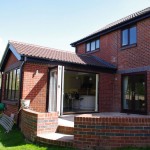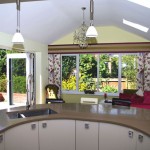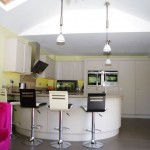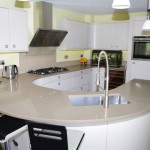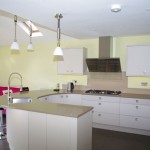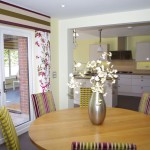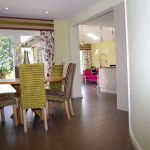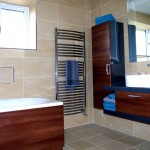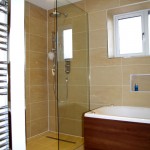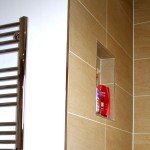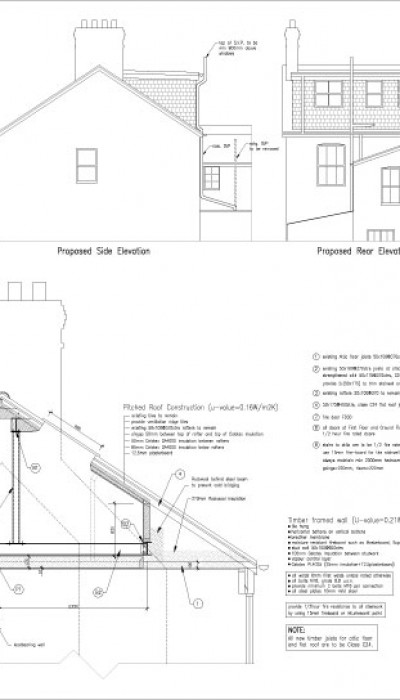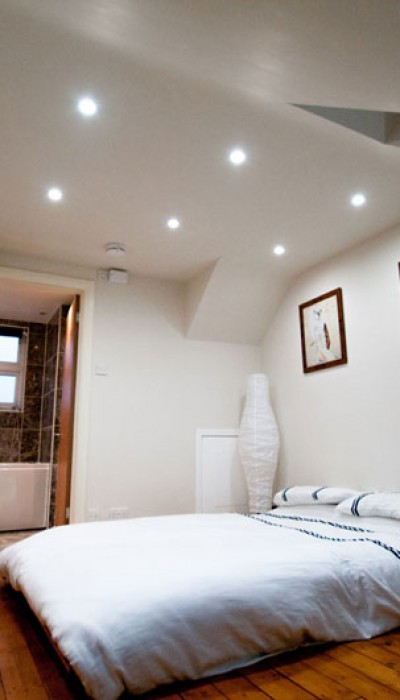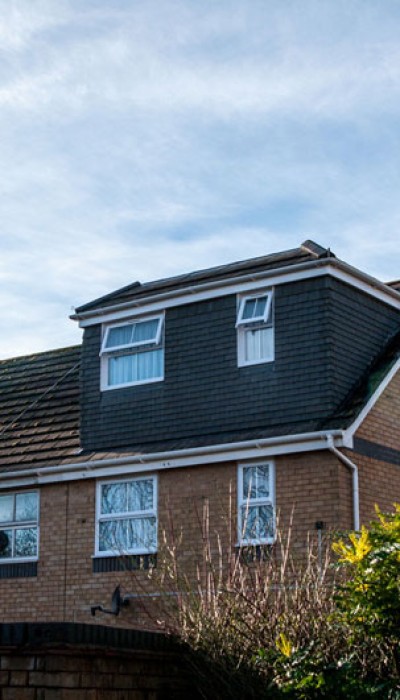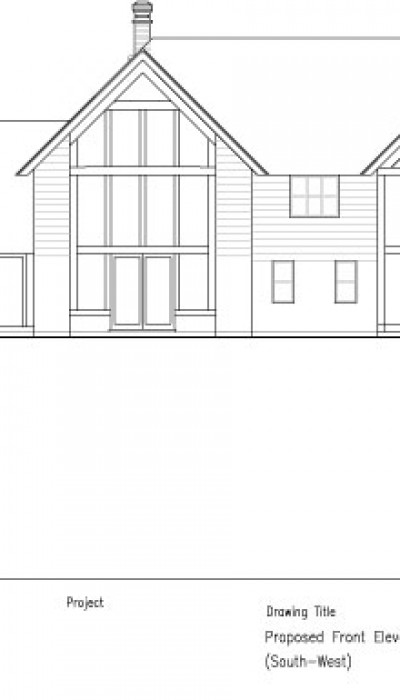Two storey side extension and single storey rear extension
Horsham, West Sussex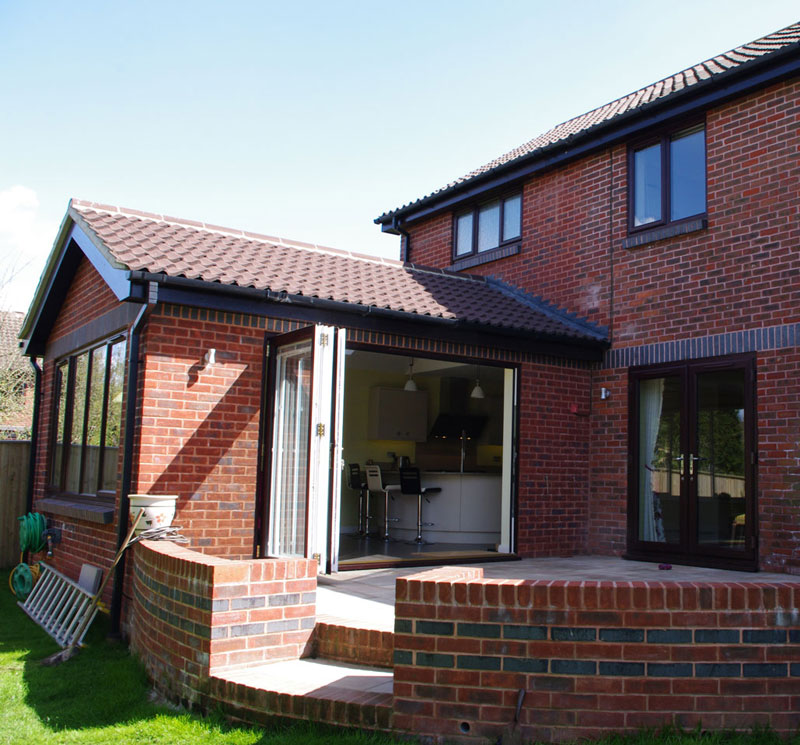
We have produced planning, building regulations and structural design submission for this project.
Part of the ground floor has been remodelled: kitchen has been moved to side extension, dining room is now where the kitchen used to be, informal lounge is in the sunny single storey extension. The garage is integral with the house and is located in front of the kitchen. The new first floor extension houses a master bedroom with an en-suite.
Project Showcase
Our Latest Projects
Loft conversion
November 10, 2014
Loft conversion and extension
November 10, 2014
Loft conversion
November 10, 2014
Loft conversion
November 10, 2014
Internal alterations and refurbishment
November 10, 2014
Internal alterations and refurbishment
November 10, 2014
A new two storey house
November 10, 2014
Carmichael Building Design Ltd
Rosemary Cottage, Pound Lane, Mannings Heath, Horsham, West Sussex RH13 6JL
Tel: 01403 252794
© Copyright 2024. All rights reserved. Privacy Policy.
Website by BritWeb

