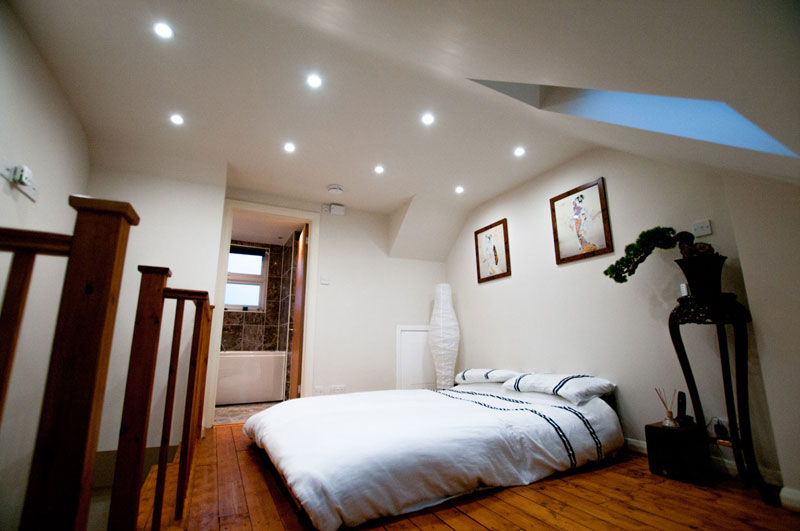About Us
Our approach to building design…
If you are looking to change or extend your own home, we would be delighted to talk to you. We are experts in helping homeowners discover new ways of using and enhancing their living space and can provide a full range of services to take you from concept through detailed plans and to supervising construction.
In addition, we deal with all the other aspects of the project, liaising with your local authority, submitting planning applications, building regulations applications and managing the approvals.
Unlike many architectural designers, we are also a fully qualified structural engineering practice, providing structural design and detailing for our architectural design. By combining our creative flair with sound structural expertise, you can be assured of the best possible outcome for your project. Our approach is to act as both a creative and technical partner delivering both a solution to meet your requirements that is beautiful in form and function as well as clear, practical technical designs that enable the solution to be efficiently built.
More about us
Carmichael Building Design Ltd is a well-established architectural and structural design company based in Horsham that specialises in house extensions and structural alterations. Over the years we have delivered great solutions to clients as well as building an excellent relationships with Local Authorities and many local builders due to the quality, clarity and practicality of our designs.
Carmichael Building Design Ltd is a family run business by Jadranka and Robert Carmichael, both are chartered structural engineers experienced in all aspects of domestic architecture. Their drive and passion is to resolve problems for clients, whether these be to realise their desired objectives from a difficult plot or to provide builders with buildable and practical solutions.
 Here’s how I can help you:
Here’s how I can help you:
We provide four core services
• Architectural Spatial Design – This provides our clients with a scheme design solution that meets their requirements and satisfies any planning conditions
• Architectural Technical Design – This ensures the design meets all the relevant building standards and we prepare applications for Building Control approval.
• Structural Design – Here we ensure the design is structurally sound, taking care to be sympathetic to overall design.
• Site Supervision – As Designers we have a duty to ensure the building is built in accordance with the design and complies with relevant standards
To learn even more about us see CARMICHAEL BUILDING DESIGN LTD – Reviews, houses, projects, contacts. Hoirsham, UK | Houzz
