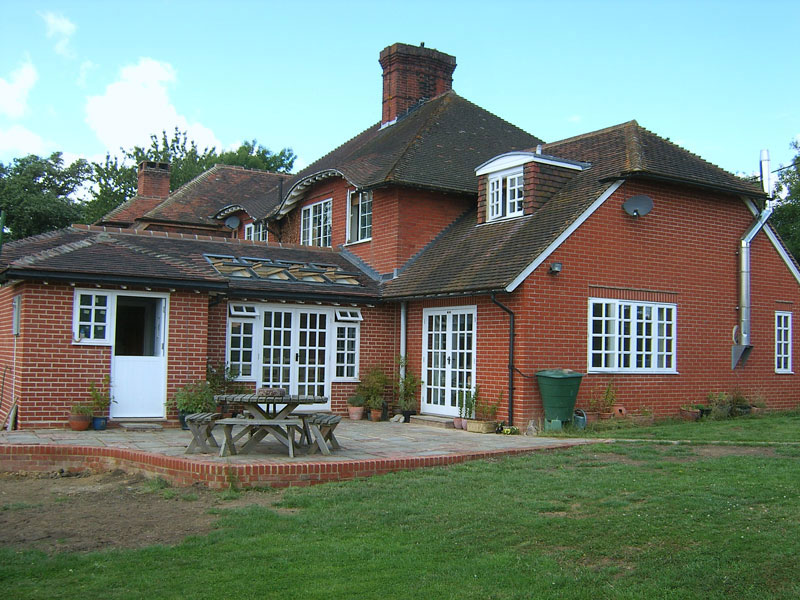Our Architectural Spatial Design service starts with us understanding exactly what you want to achieve from the project. We then turn these aspirations into a design that meets your needs and budget and satisfies Local Authority planning requirements.
We undertake the following steps;
- Firstly, we meet you to discuss your requirements and identify any constraints that might influence the design, such as party walls or other boundary issues and proximity to public services.
- We then undertake dimensional survey of the site to confirm the space available and details of the existing building. We may also need to expose parts of the structure such as beams, joists or foundations to understand how the existing building is constructed. In addition, it may also be necessary to dig a trial pit to determine the soil conditions ensuring suitable foundations are designed that reduce chance of future problems (Soil Testing).
- Once we have a clear picture the site and your requirements we create at least two Scheme design options and prepare drawings and then we can meet again to discuss these options. This allows you to help us refine and develop the design to fully meet your needs and agree a preferable scheme.
- Once the preferred option is agreed we develop it into drawings for submission to the Local Authority Planning Department, if Planning Permit is required. In some cases, the proposed development could be built under Permitted Development Rights, without a need for Planning Permit. In such a case, we would still recommend to obtain a Lawful Development Certificate. We may also obtain pre-planning advice from the LA to pre-empt any issues that might arise.
- Where necessary we liaise with the LA Planning Authority to address matters that arise.

"I wish we had been introduced to Jadranka earlier in the project. Having had a poor experience with a previous planning and design consultant, she was exactly what we were looking for in a design partner.
Her enthusiasm and ownership of the project is impressive, happily going beyond her remit to fill in the gaps left by other professionals to ensure the appropriate result is achieved. Her ability to visualise the end result allows Jadranka to look at aspects of the design from different angles, adding real value with new ideas and suggestions, but at the same time not afraid to voice an opinion if concerned by client choices.
With Jadranka’s help, we have achieved a brilliant result with our building project.
As a bonus, Jadranka is very personable with a great sense of humour, and I wouldn’t hesitate to use her again or recommend her to others about to embark on a building project"
Mr J Lokhandvala, from Hassocks
