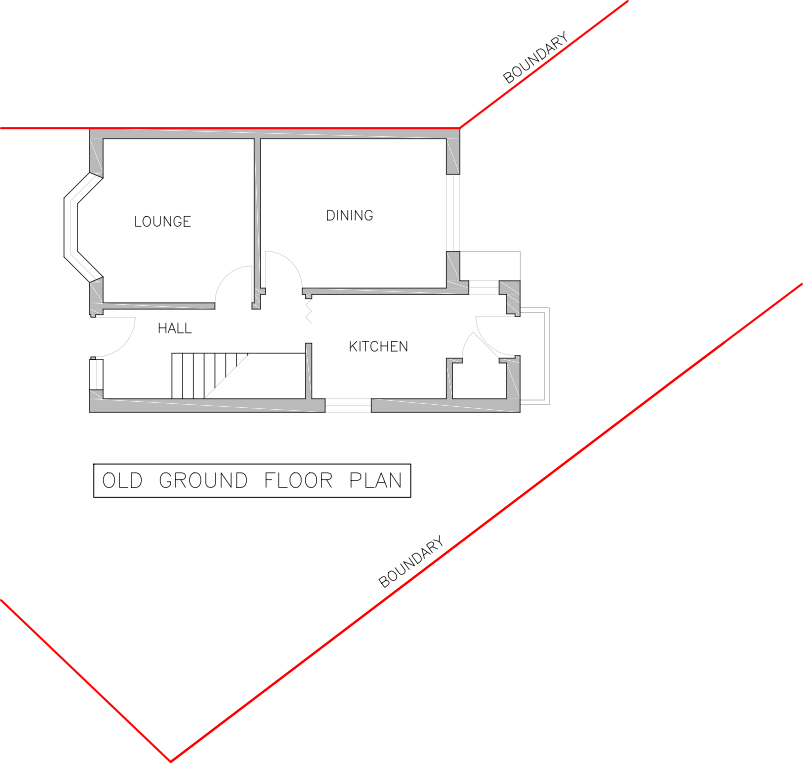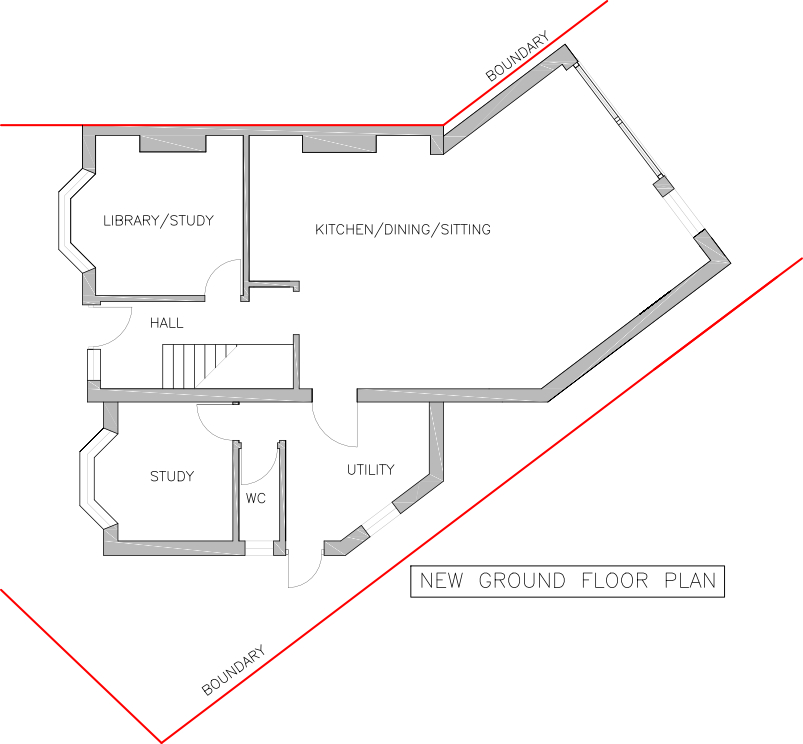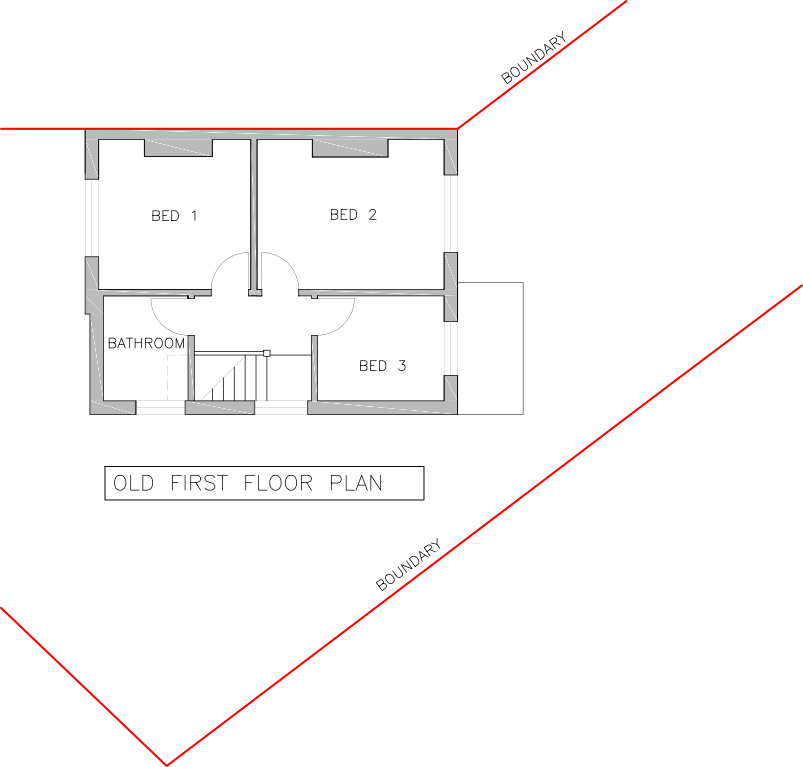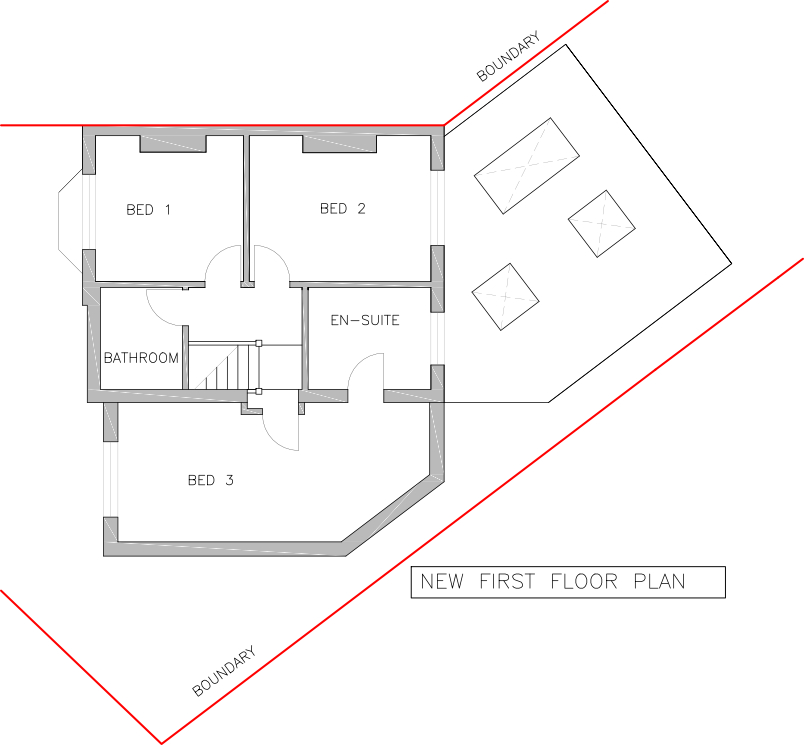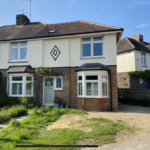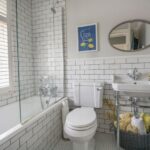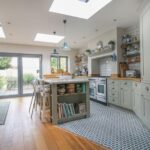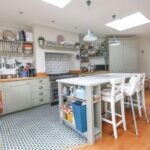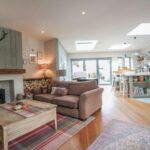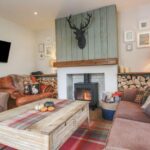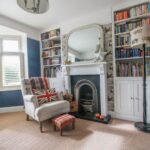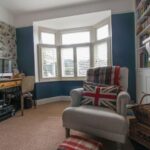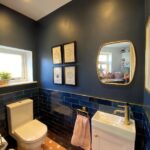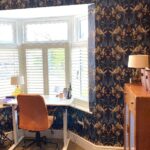Rear & Side Extension Project
Horsham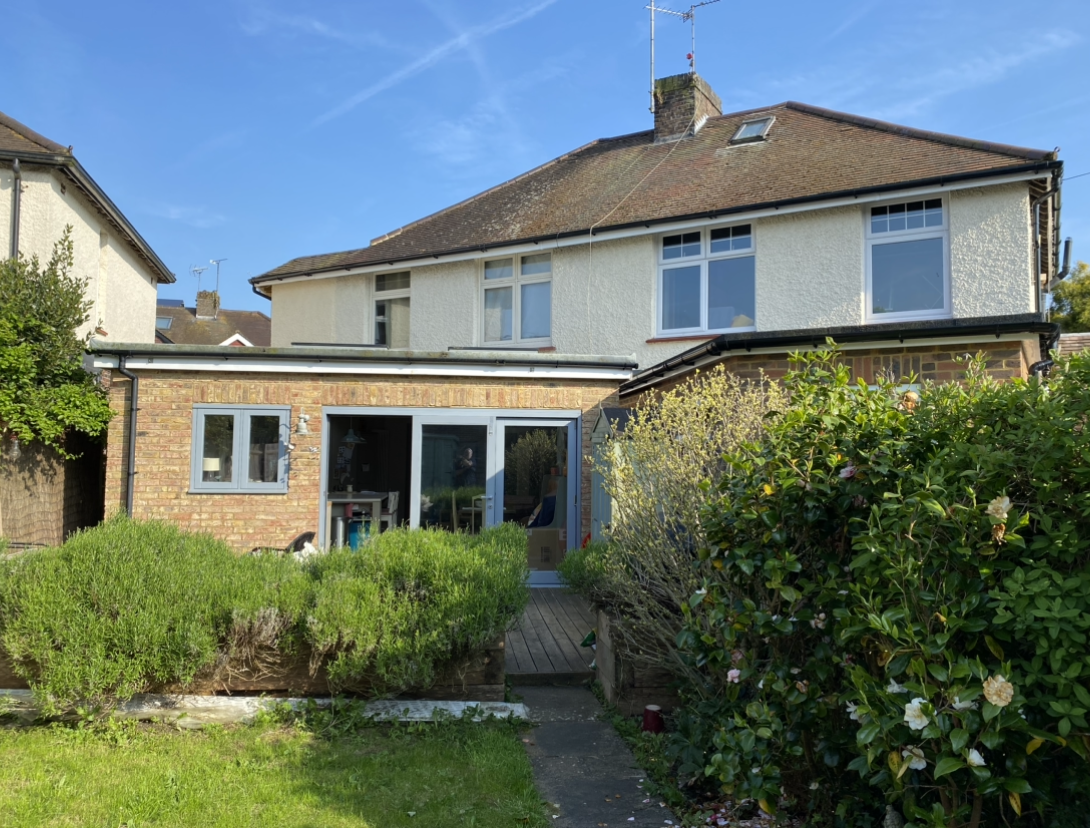
Problem statement:
The existing galley kitchen was small and located at the back of the house with the dining room next to it. There was no downstairs’ WC or Utility Room.
The irregular shape of the client’s plot of land meant a creative solution was required to meet the Client’s requirements for two extensions.
Client’s requirements:
- single storey rear extension to create an open space kitchen/dining/lounge with plenty of light to all areas.
To accommodate a large sitting/TV/family gathering area in the new extension at the rear of the house, integral with the kitchen and dining area.
The Client’s wished to re-purpose existing Dining Room as a library/study - two-storey side extension:
To accommodate a study, utility, and WC at the ground floor level. The size of study should be such that it could easily be used as a spare bedroom, used by visitors
To accommodate a master bedroom with a walk-in wardrobe and an en-suite
Outcome:
Both house extensions have an irregular shape on plan, reflecting the shape of the plot.
At ground floor, great care was taken during the design to ensure that all the kitchen elements, including the kitchen island, fit nicely into this new space.
There is also a large dining table and chairs in the dining area and two large sofas and a fireplace in an area designated for a relaxing family time. This extension gets plenty of natural light through 3 large rooflights and a large sliding door on the rear wall of the elevation.
The steelwork that supports the flat roof is placed above the ceiling level, creating a seamless ceiling without any steelwork projecting below the ceiling level.
The two-storey side extension blends well with the existing house, the matching windows and the façade details make the house extension appear as an integral part of the original house.
The house is connected to the side extension through an enlarged opening in the gable wall, leading into a utility room with a WC. There is also a short corridor leading to the study which could also be used as a spare bedroom.
At the first floor an opening was created to connect the existing house to the master bedroom with a walk-in wardrobe and en-suite. A small bedroom in the original house is now being used as an en-suite for the master bedroom.
Services
Our Latest Projects
Structural Alterations & Extension Project
House Extension & Structural Alteration Project
Single Storey Ground Floor Extension
Single Storey Rear Extension Project
© Copyright 2026. All rights reserved. Privacy Policy.
Website by BritWeb

